Coronavirus (COVID-19) Updates
For the latest COVID-19 information and updates from Qatar Foundation, please visit our Statements page
Over the past 25 years, Qatar Foundation’s Education City has been the site of rapid transformation. What was once a small village on the outskirts of Doha is now a global hub for learning, research and innovation, and community life.
Each building has a story behind it that has helped to shape the destinies of those who have lived, worked, and learned in them.
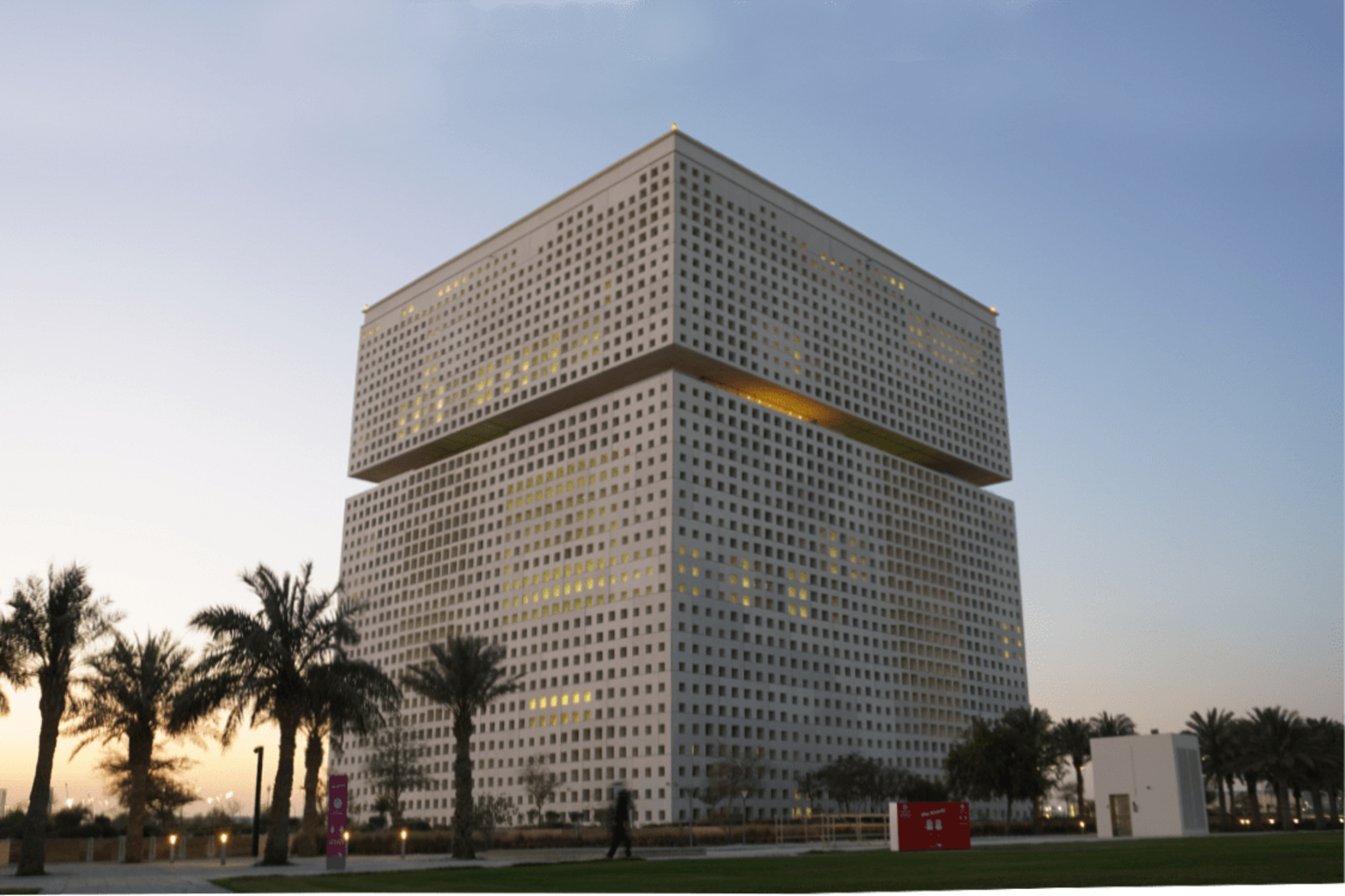
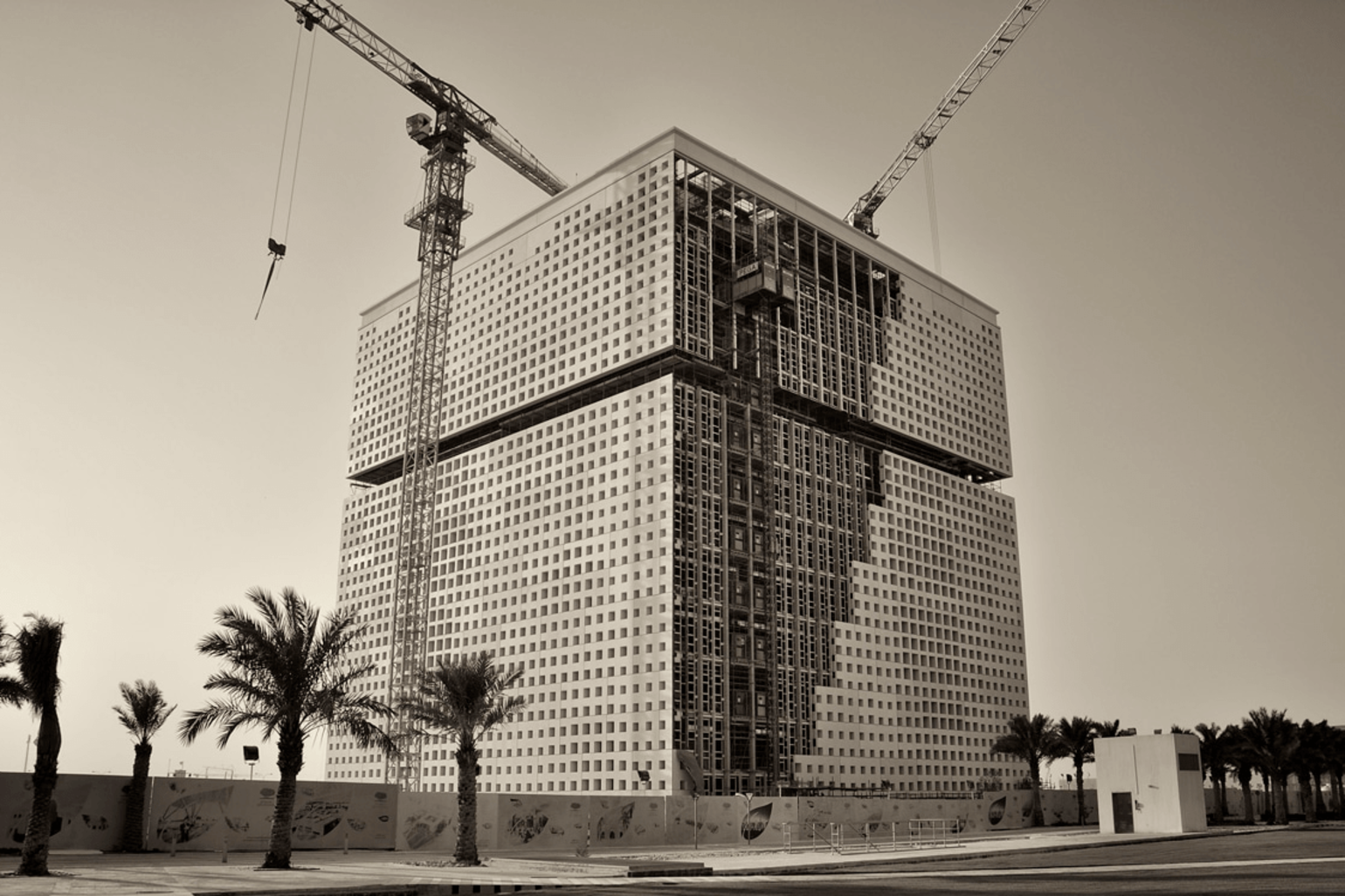
2015 Building. Image Source: Pygmalion Karatzas
The 2015 building (Qatar Foundation Headquarters) is a wonder of structural engineering. The upper part is detached from the rest of the building at the 8th floor, where a balcony overlooks the entire campus. On the inside, two towers that are connected by sky bridges. The external facade has pixelated impressions of the Sidra tree, a symbol of healing, nourishment, and life in the desert.
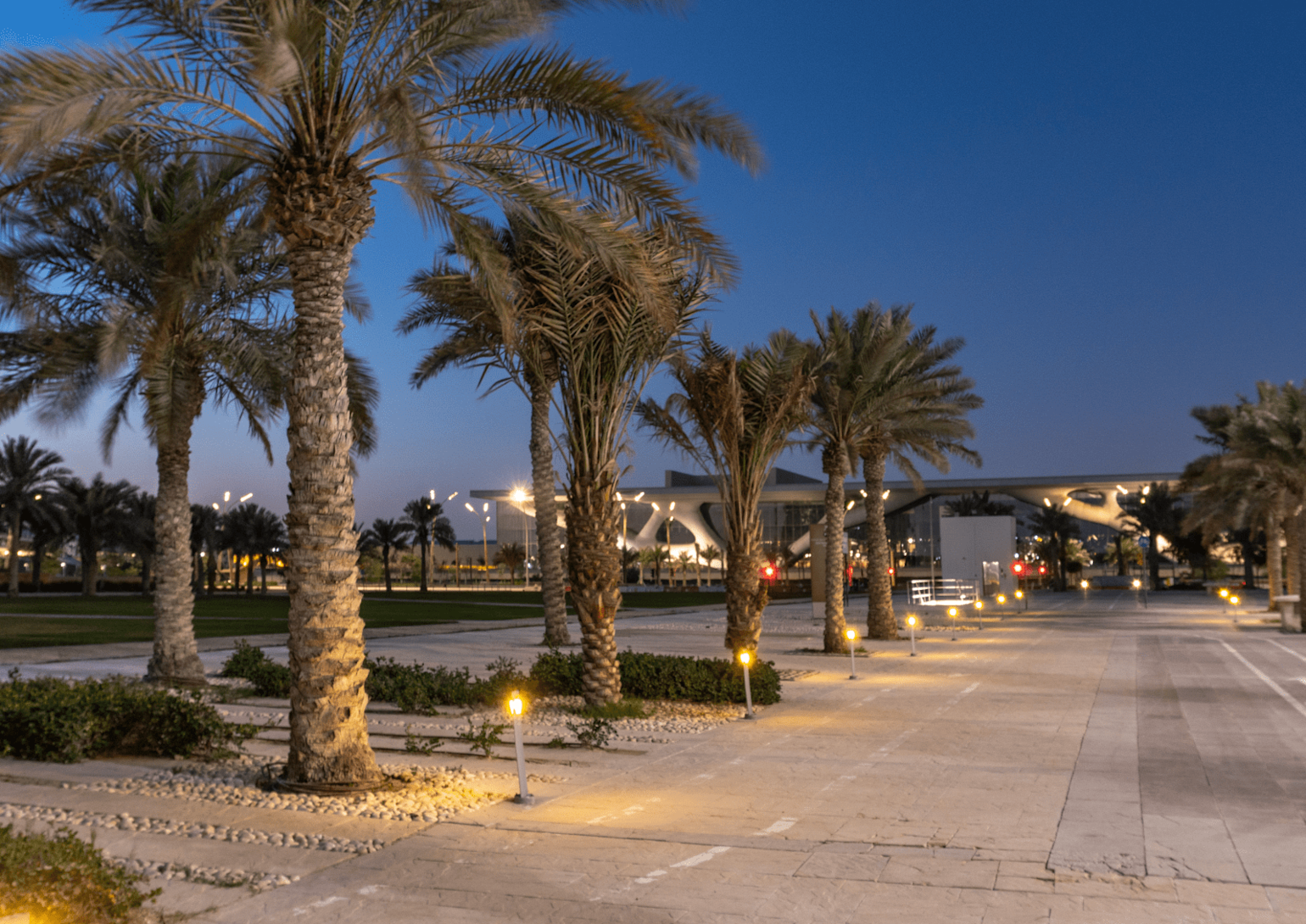
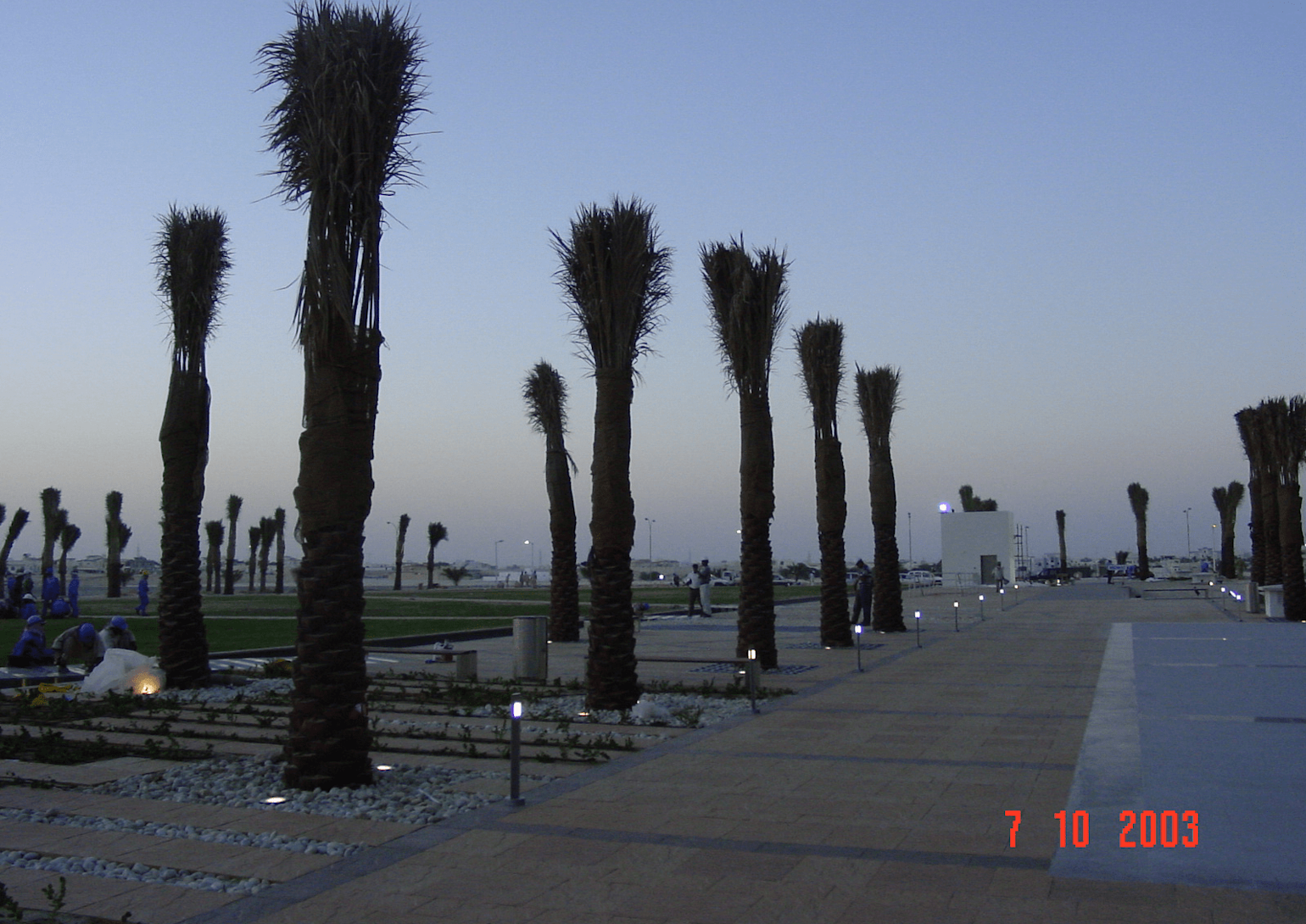
Ceremonial Green Spine. Image source: SewCream, via Shutterstock
The Ceremonial Green Spine was the first line drawn on Qatar Foundation’s master plan for Education City in 1992. This line connects two celebration spaces: Qatar National Convention Center, an indoor space, and the Ceremonial Court, which is outdoors. It also divides the higher education facilities of the entire campus from those that offer primary and secondary education.
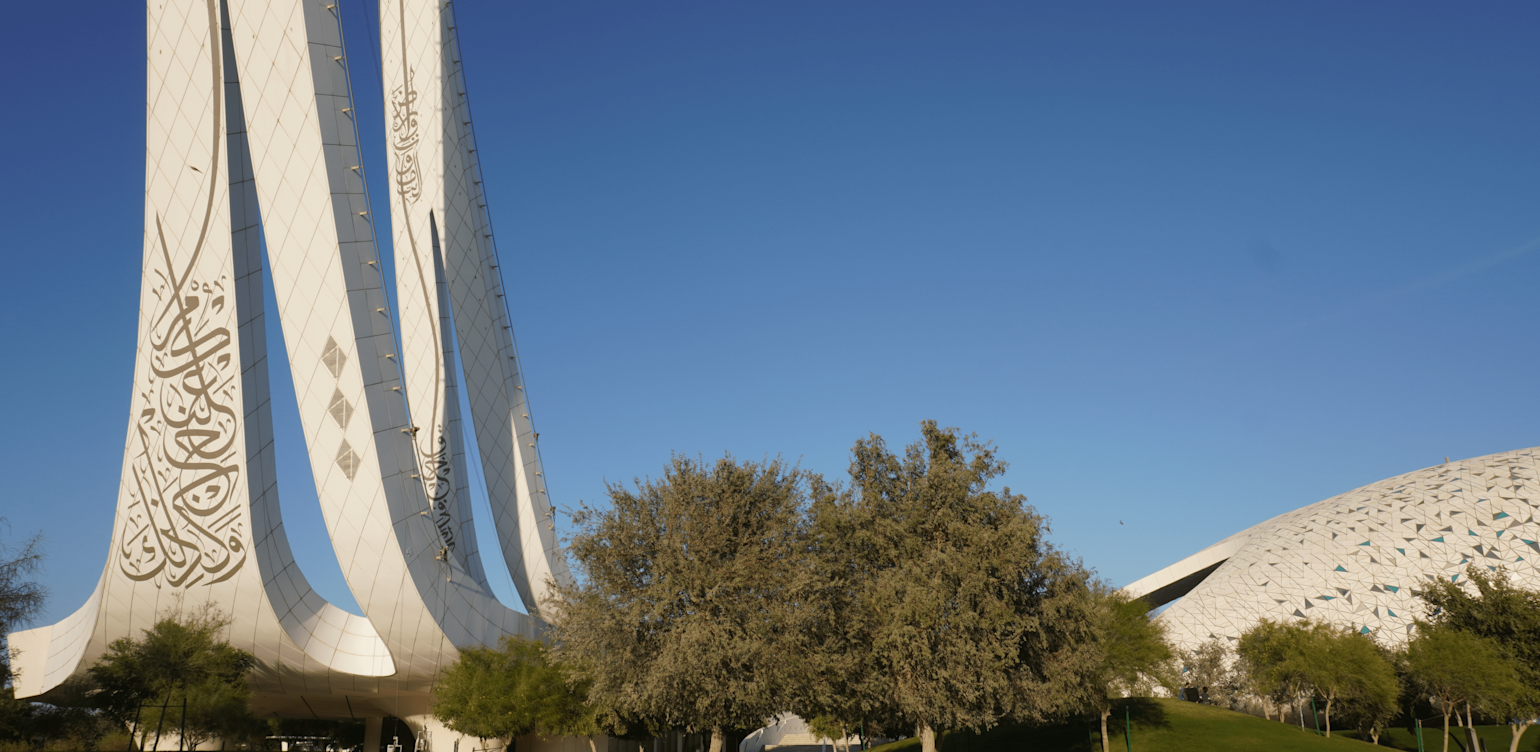
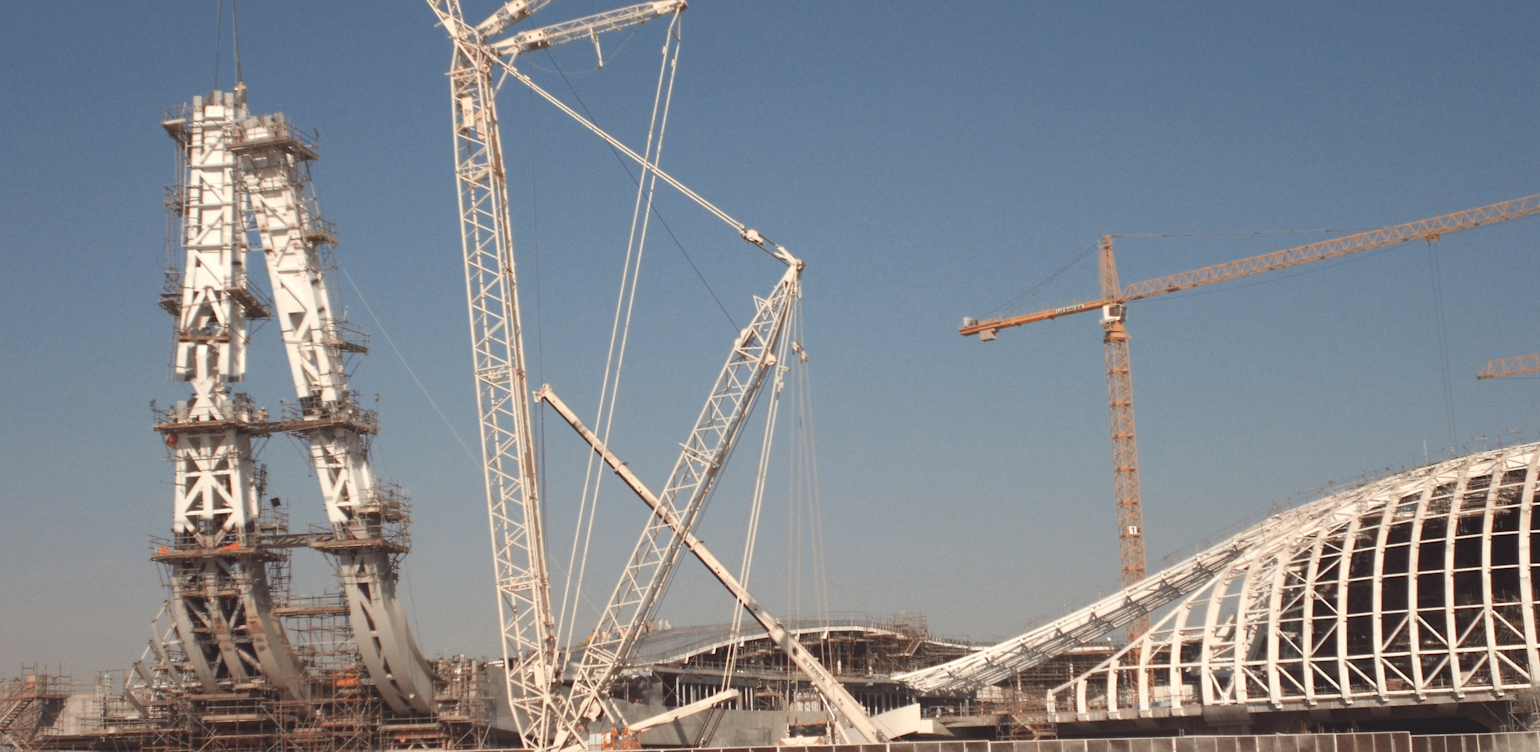
Minaretein Exterior. Image Source: Batatatalk
Minaretein – which houses the Education City Mosque and Hamad Bin Khalifa University’s Colleges of Islamic Studies, Law and Public Policy – features minarets that are the highest structures in Education City. They are 90 meters tall and point towards Makkah. The building rests on five main structural columns, which represent the five pillars of Islam. There are also four streams that siphon water to a garden in the center of the building. Each of these represent the four rivers of Paradise promised in the Qur’an: water, honey, milk and wine.
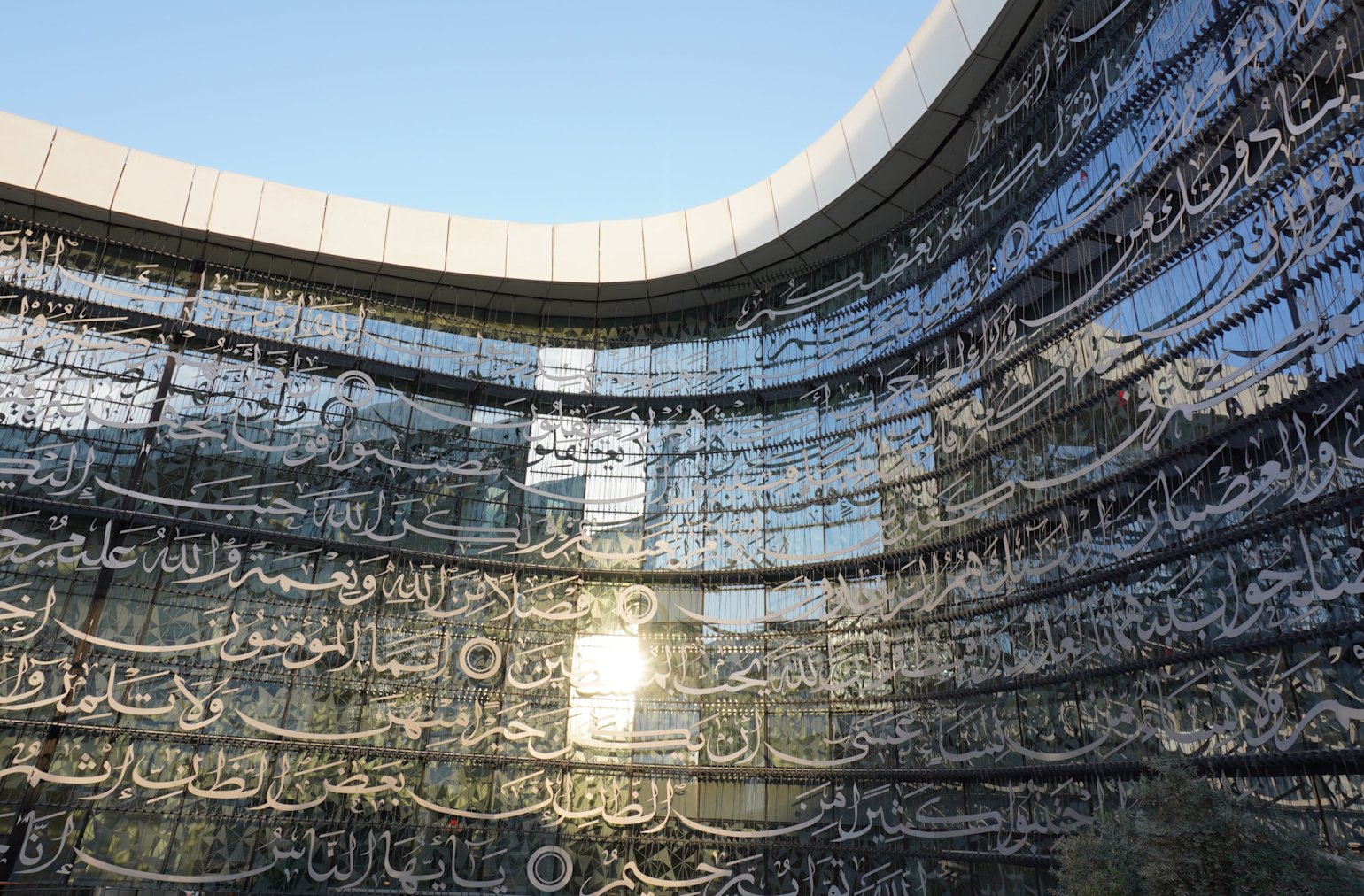
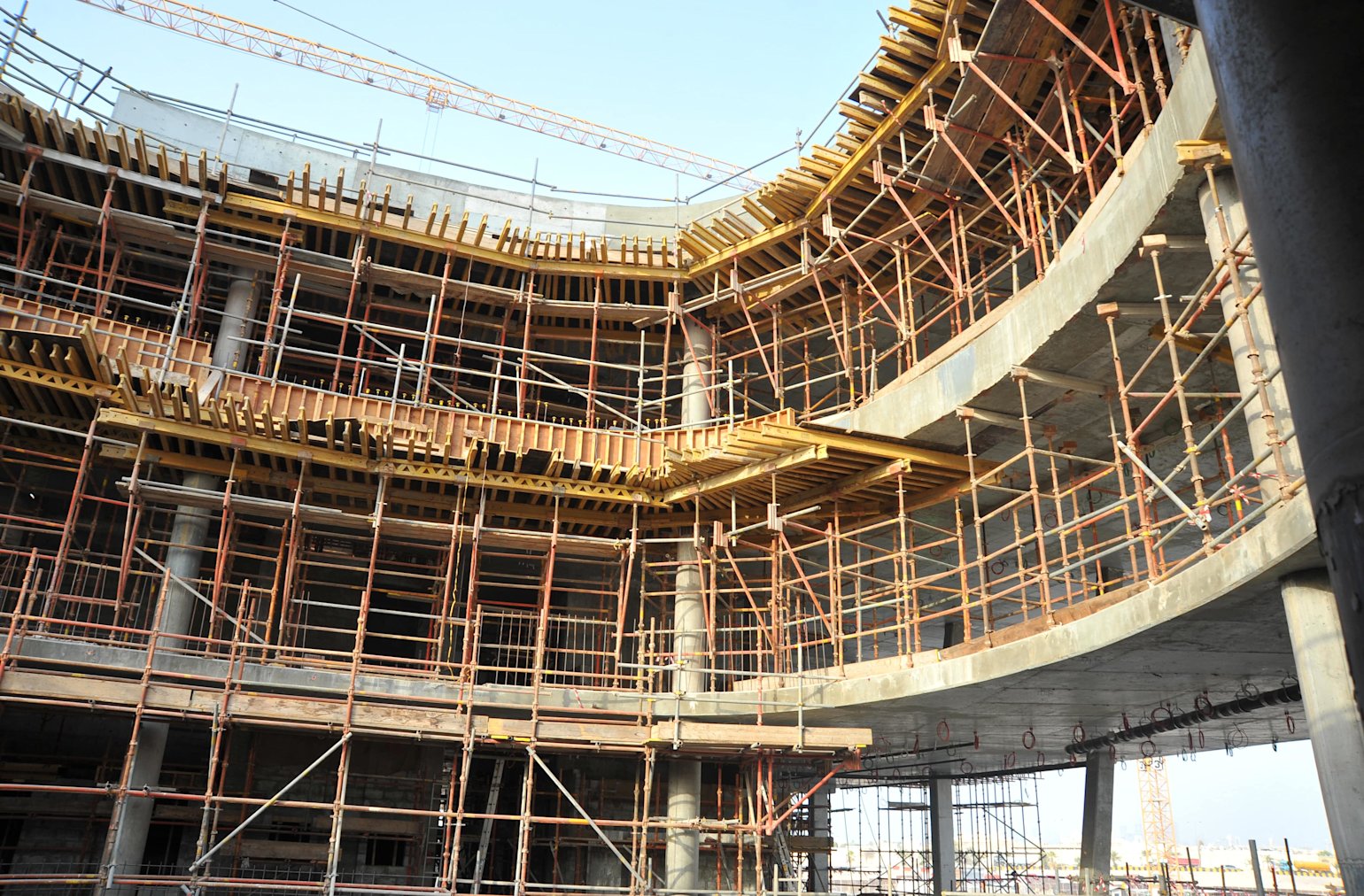
Minaretein Interior
Putting calligraphy in front of the glass windows created a challenge for the designers. The sunlight reflecting off the windows cast a shadow of the verses on the ground. In order to address this, the architects placed vertical and horizontal lines in a layer behind the design. This makes the shadows on the ground illegible.
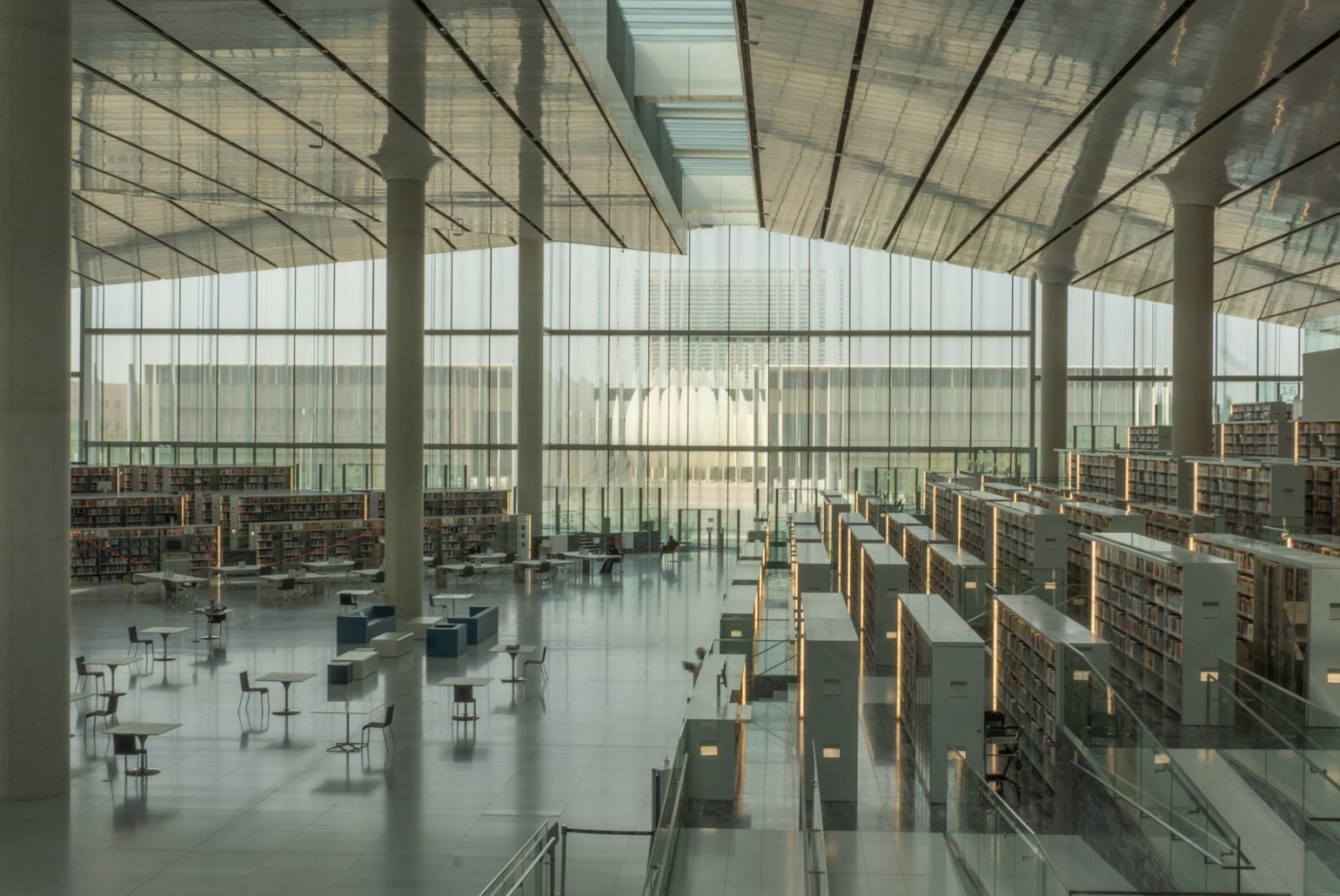
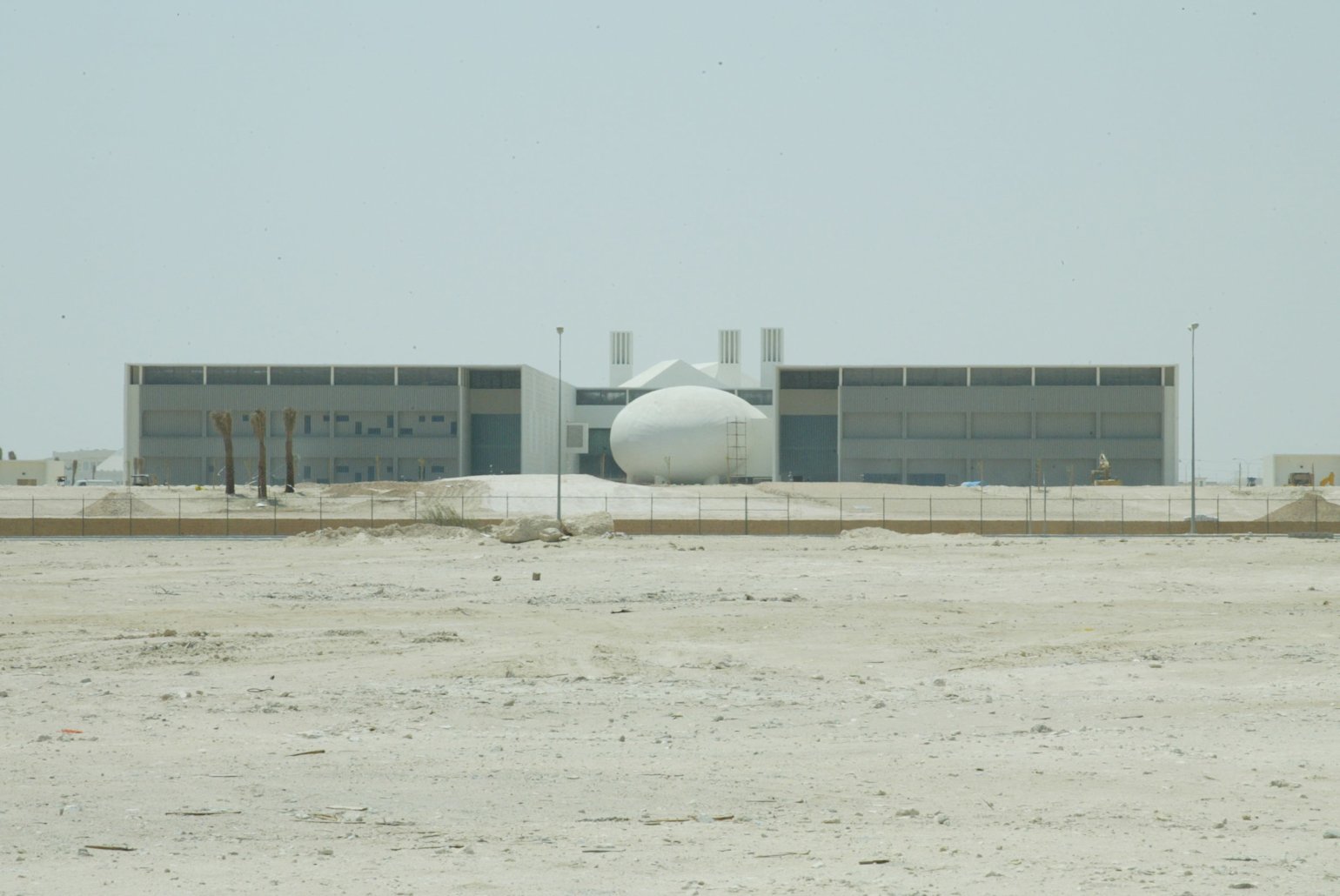
Medbay/QNL
The Medbay (which houses Weill Cornell Medicine-Qatar) and Qatar National Library (QNL) buildings are polar opposites of each other. The former is one of the earliest buildings in Education City while the latter is one the newest. This becomes evident in their designs. Medbay is more introverted; it has few windows on the outside because when it was being built, the view from inside was predominantly of open desert and construction. On the other hand, the newly constructed QNL building has huge windows that offer vistas of the surrounding campus.
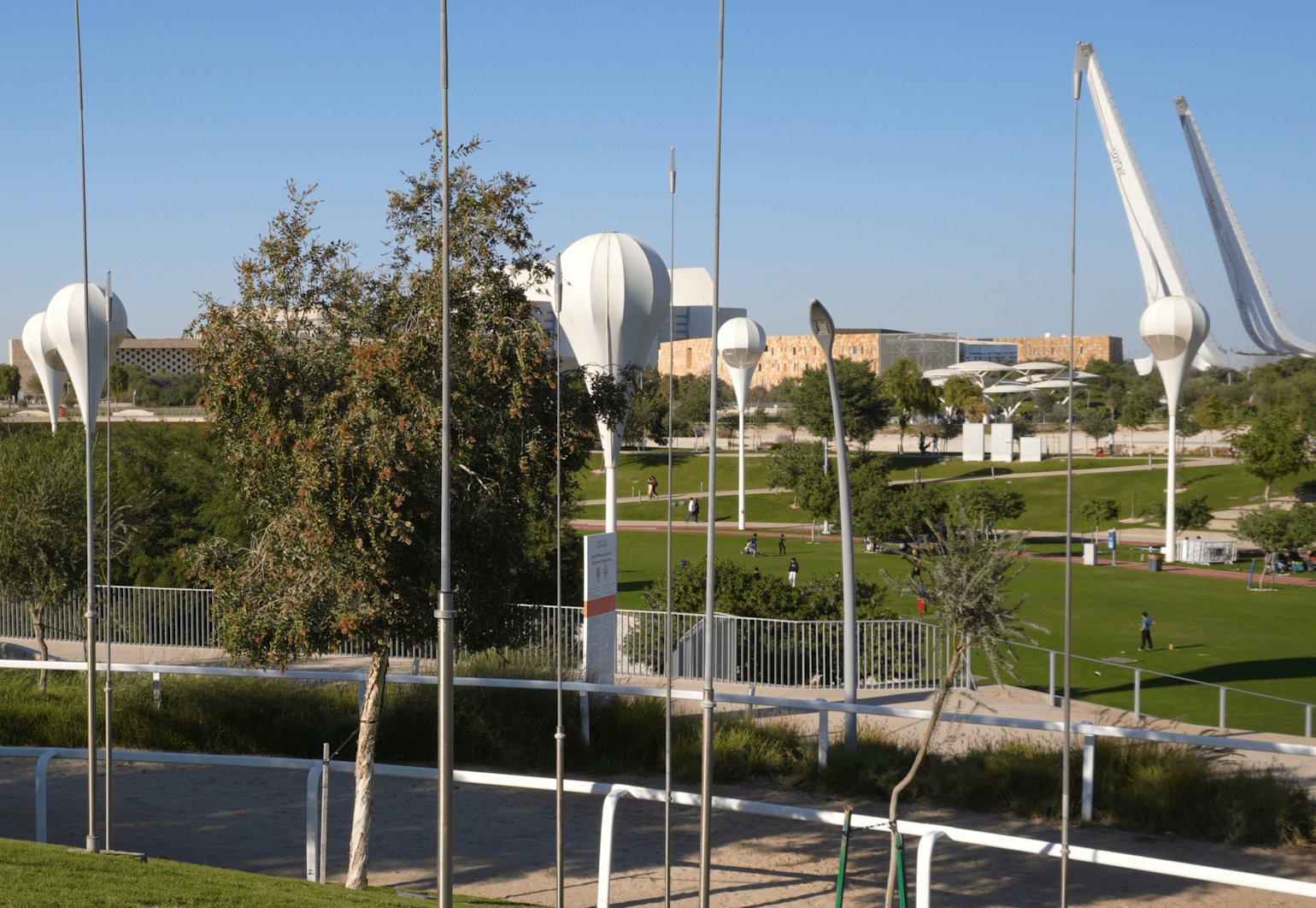
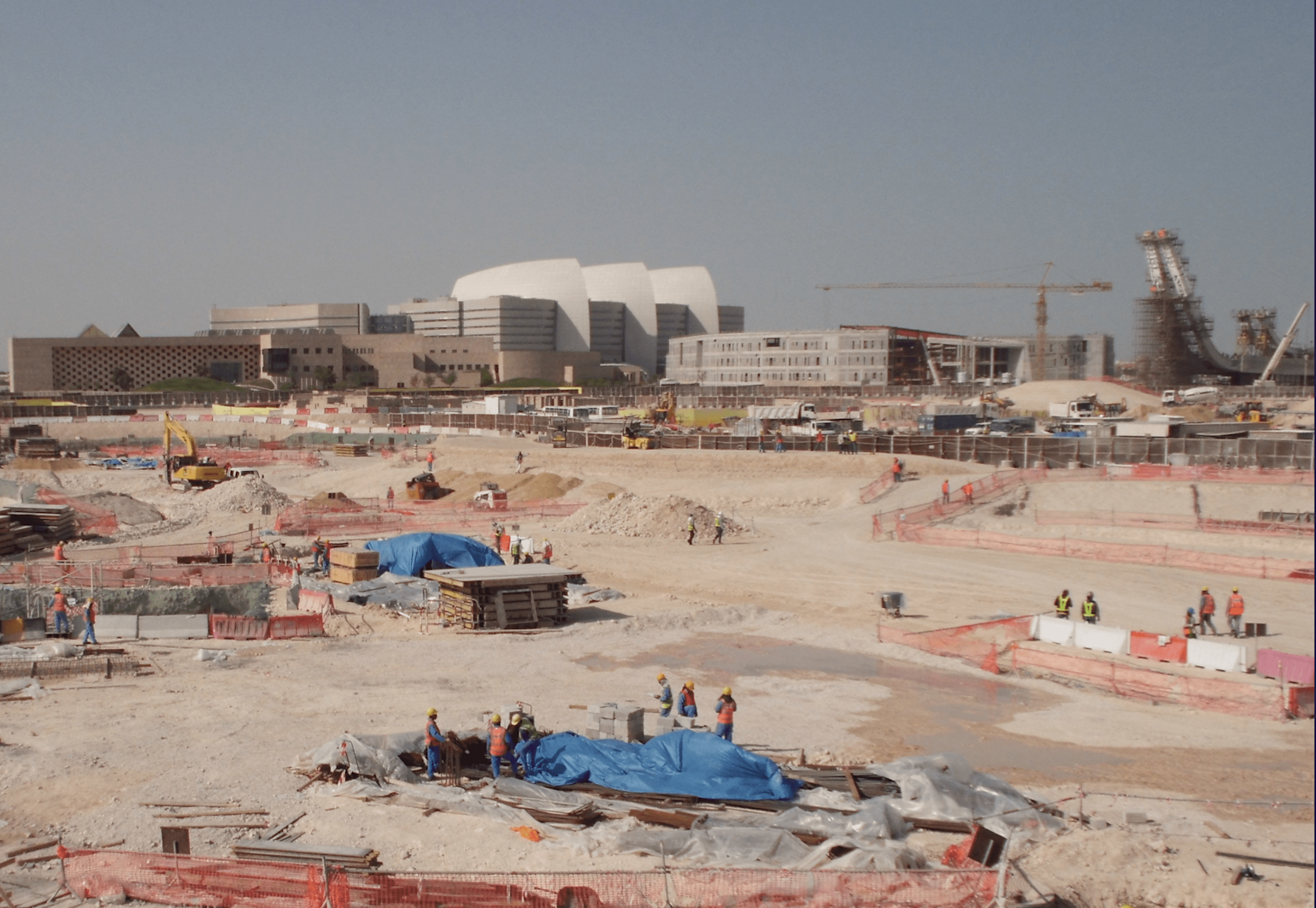
Oxygen Park
Oxygen Park is the largest green space in Education City. The design for it incorporates changes in topography that help to channel wind into the park. Within the park, there are hills of varying heights and walkways that weave up and down the lower and upper spaces. Air conditioners are also placed in the covered walkways to enhance the experience of visitors. As a result, the park is much cooler than its surrounding spaces throughout the year.
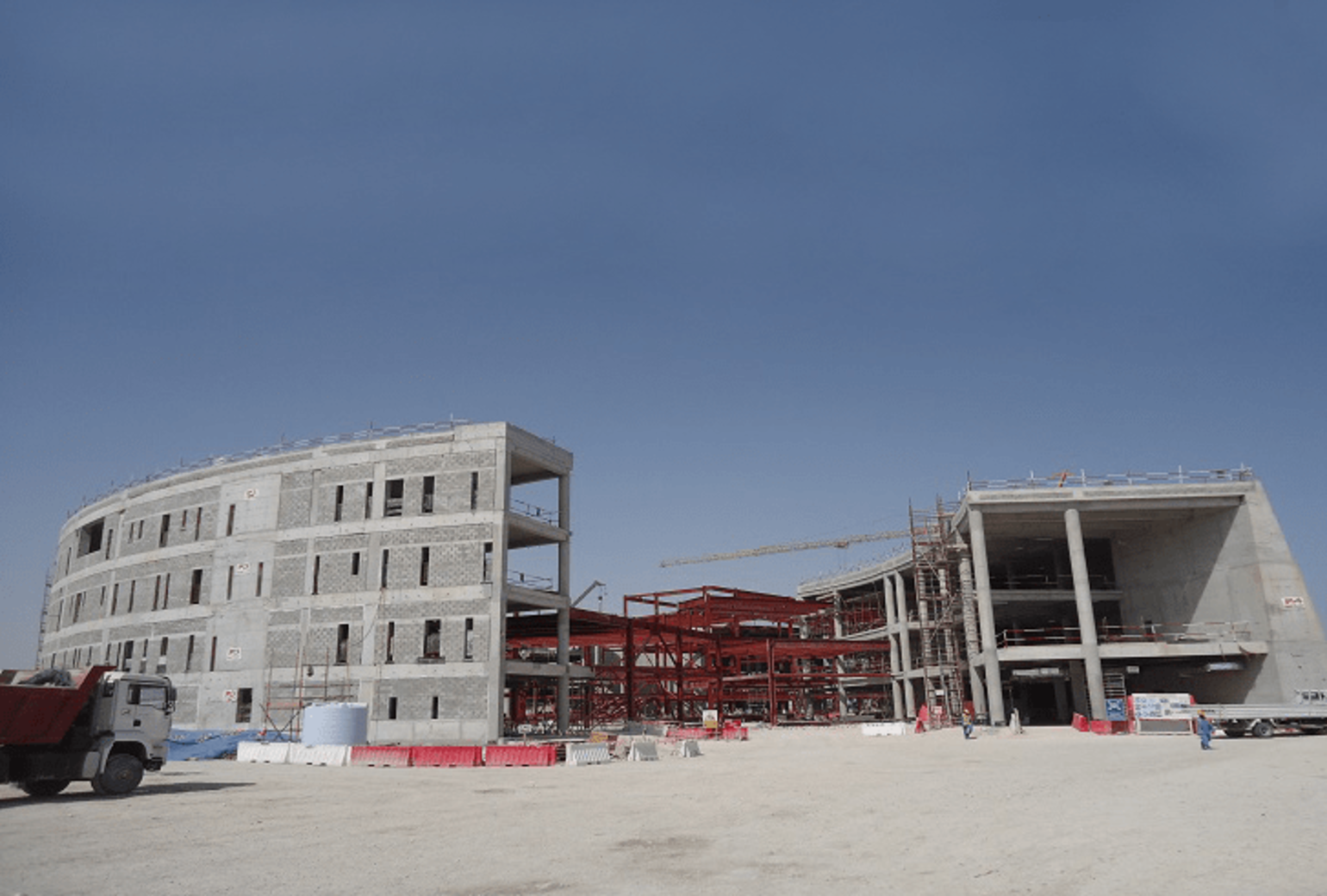
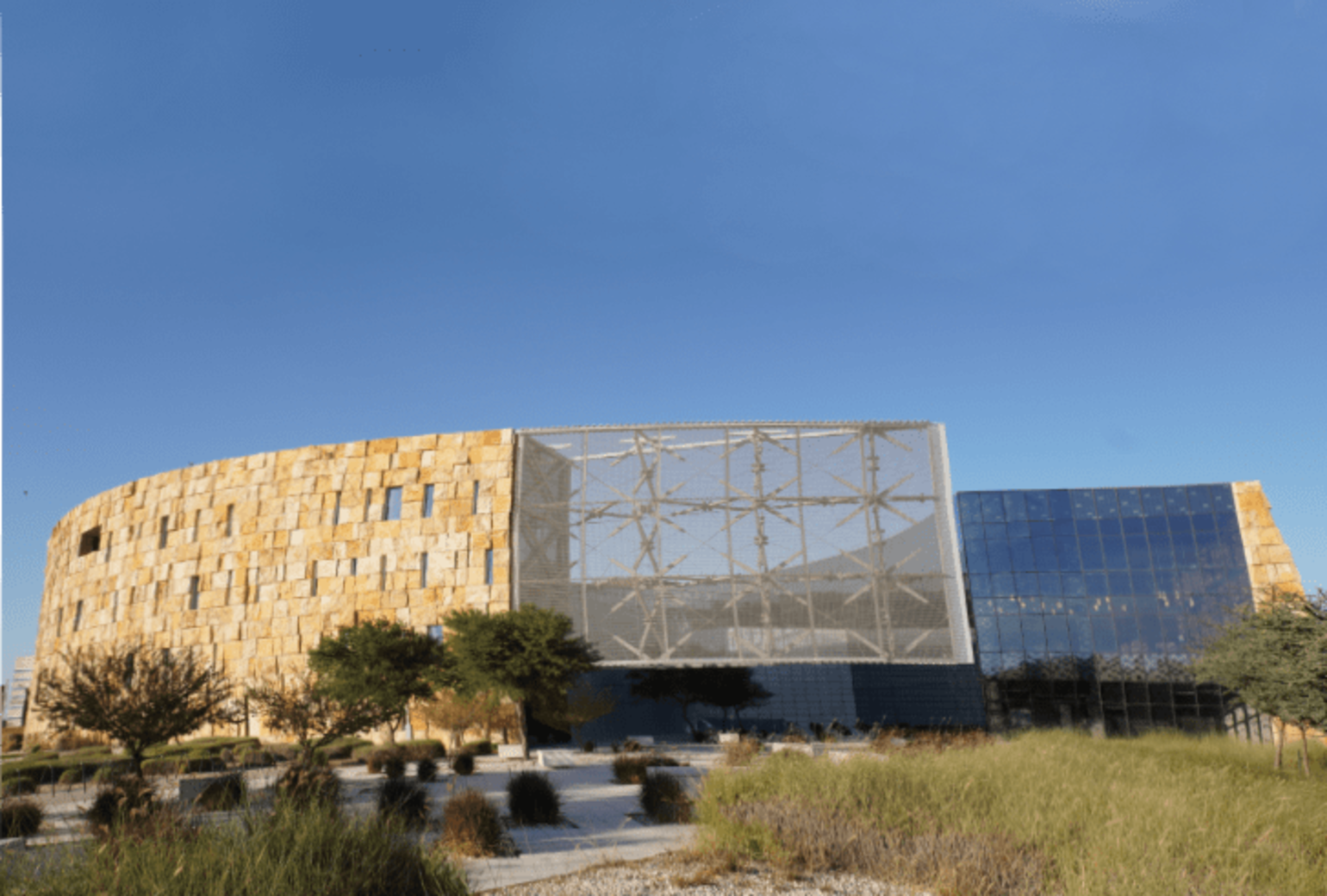
Pressdock. Image Source: HBK Contracting
The Pressdock building, home of Northwestern University in Qatar, is curved to resemble the arch of a bedouin’s sword meeting the crescent moon of Ramadan. At the point where the two meet, called the Saif (sword) tip, is a massive LED screen that is visible throughout the campus at night. The building’s designer, Antonini Peadock, worked with the architect of Minaretein to make sure that the two buildings flowed into each other despite their different personalities.
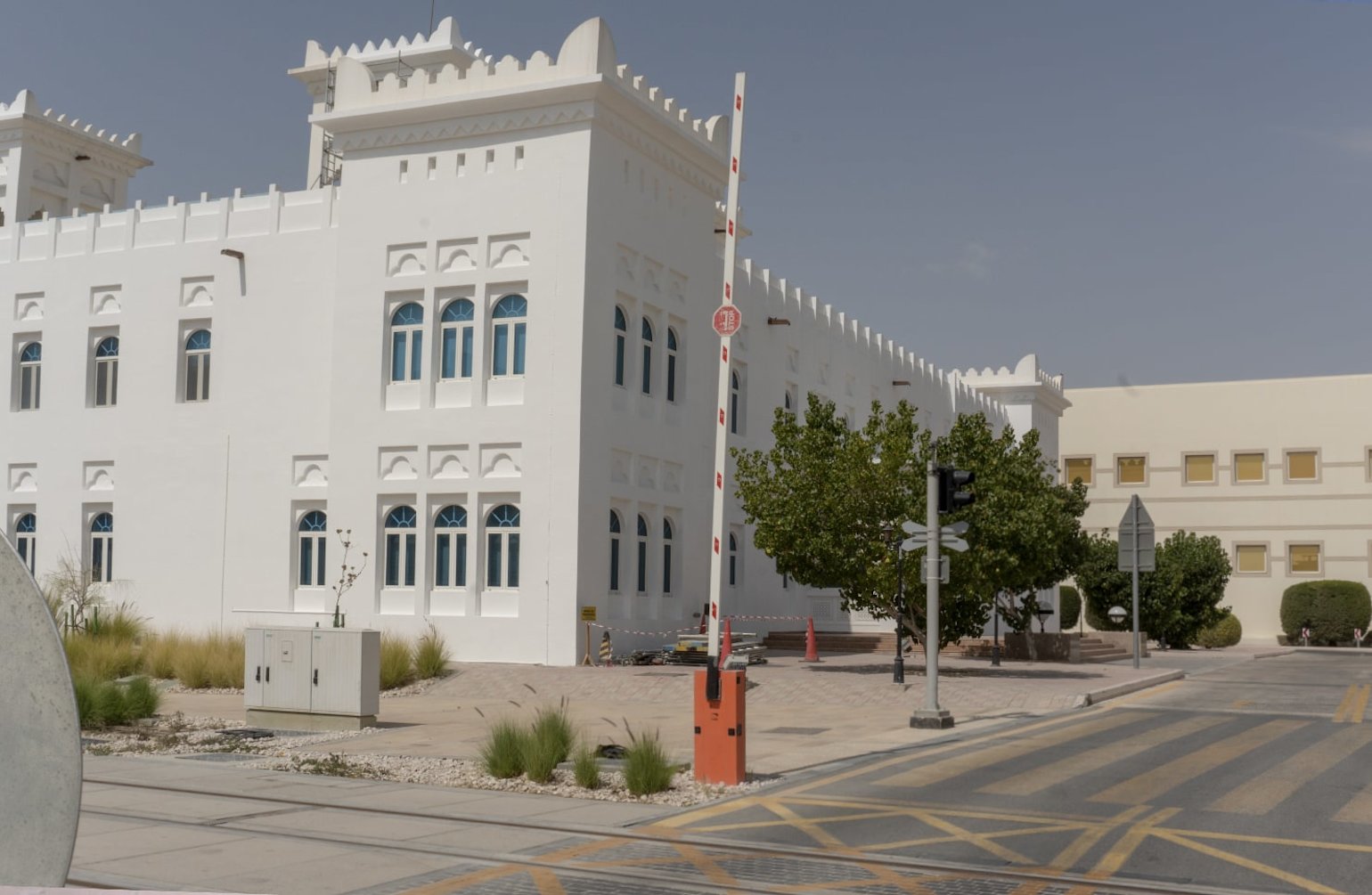
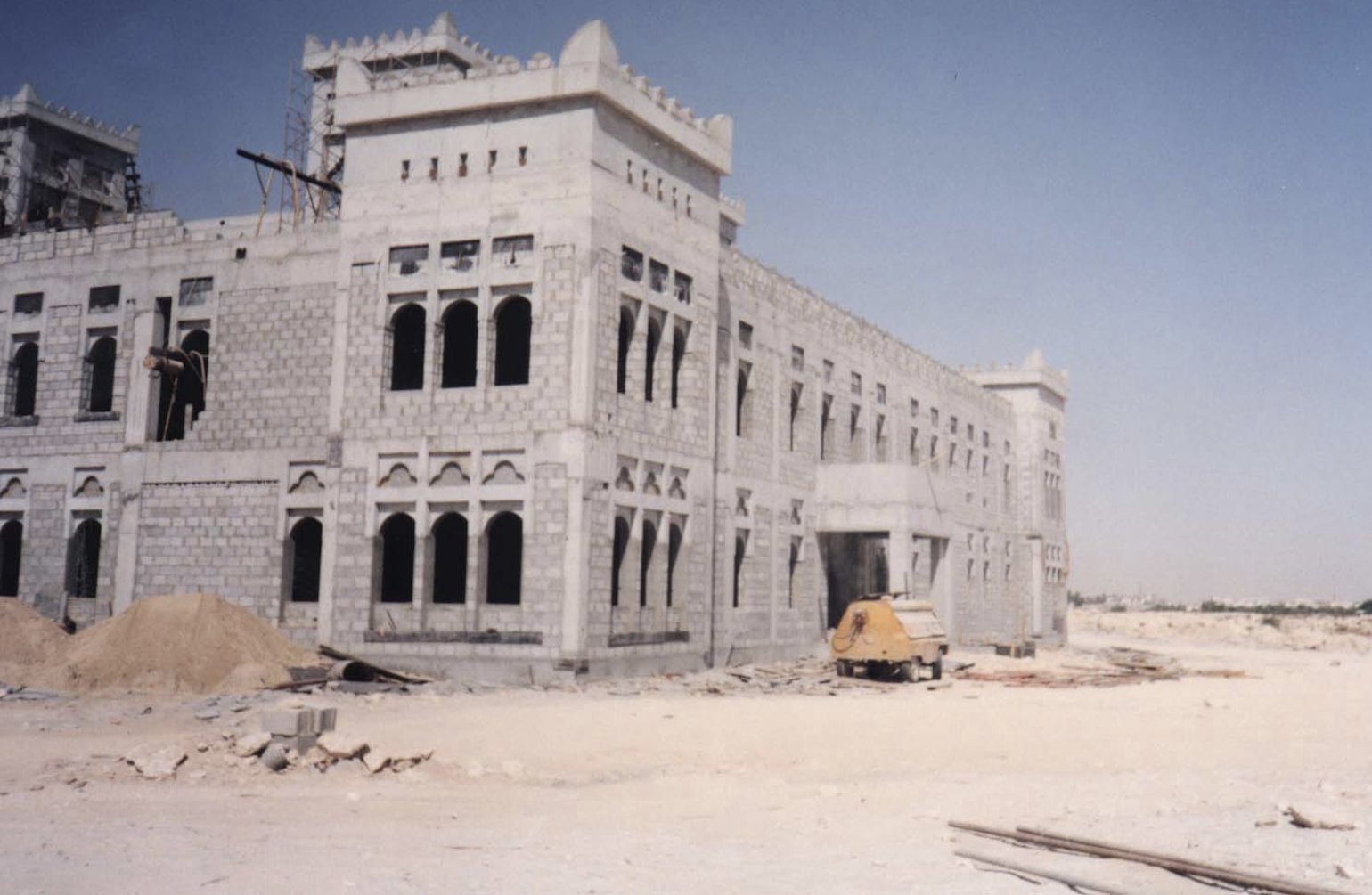
HBKU Headquarters
Now home to Hamad Bin Khalifa University’s administration, this building has fulfilled various roles during Education City’s long journey. The first building on the campus, it has served as a school for girls, a dormitory for students at Virginia Commonwealth University School of the Arts in Qatar, and Qatar Foundation’s first headquarters. The building was designed by Ibrahim Jaidah, a Qatari architect, and is featured on the old QAR100 banknote.
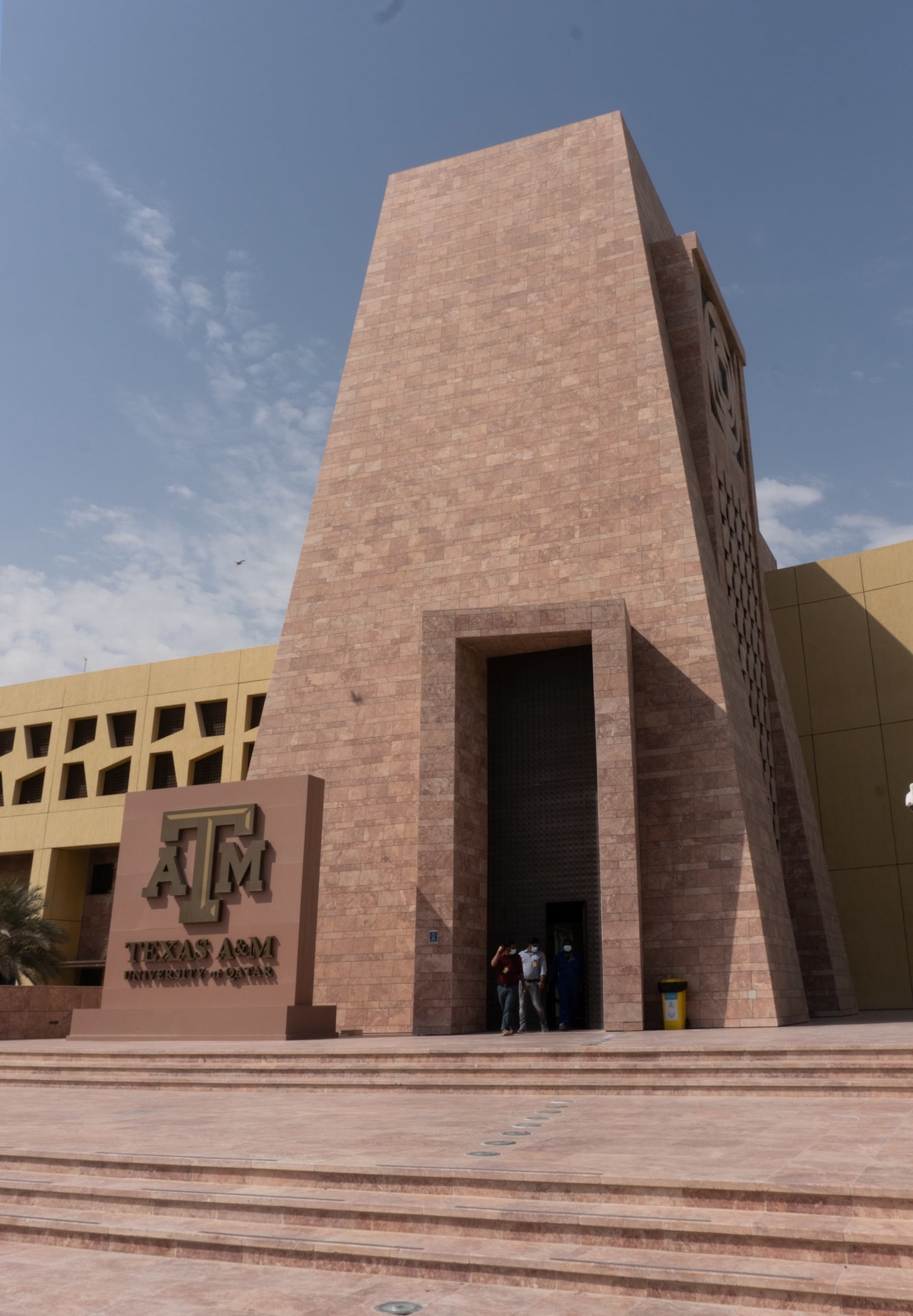
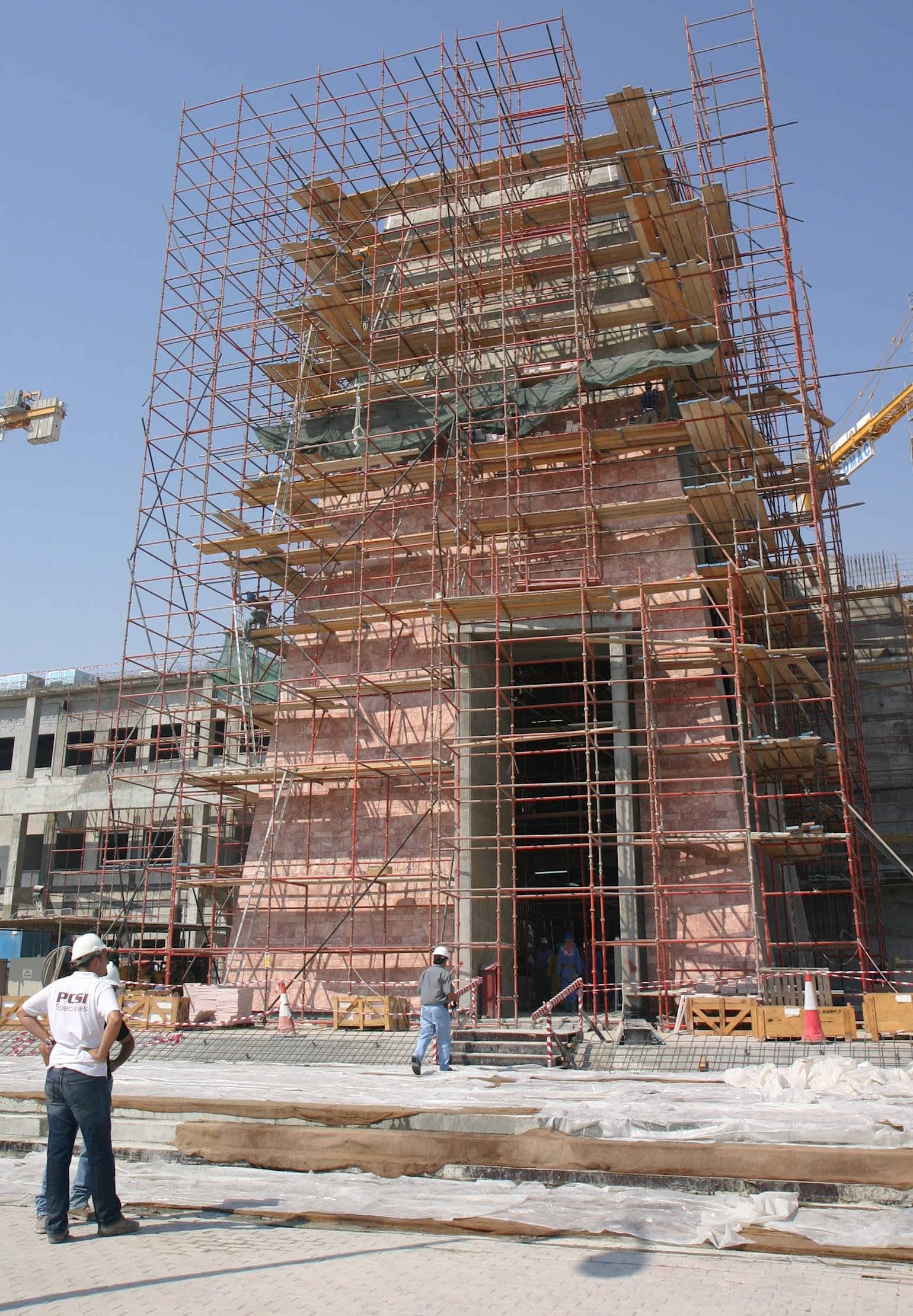
Manufactury
The Manufactury building, where Texas A&M University at Qatar is based, was designed by a father-and-son team of Mexican architects. The door on the main entrance is made of pure bronze and weighs 2.5 tonnes. The titanic slab of metal had to be lifted in place in one piece by a forklift. It is designed by the same company that makes metal doors for palaces in the Middle East
